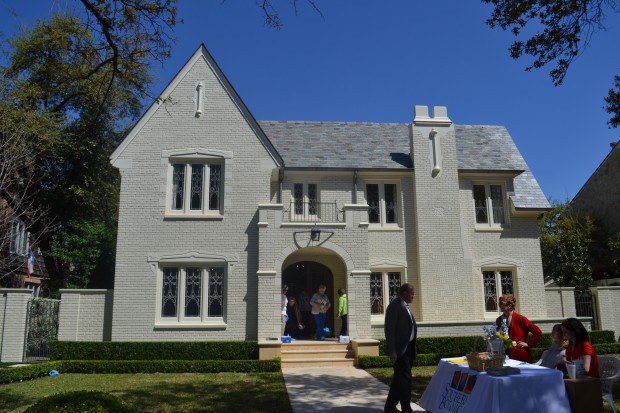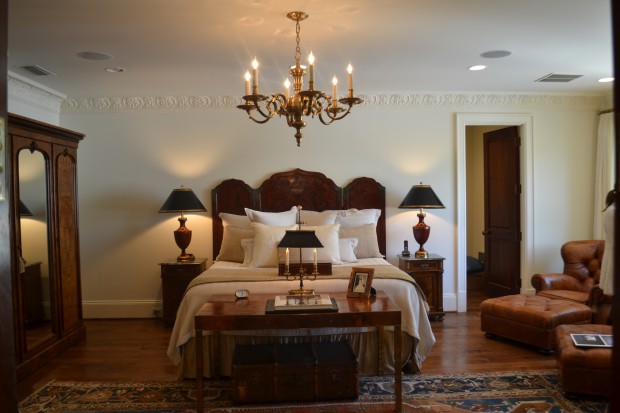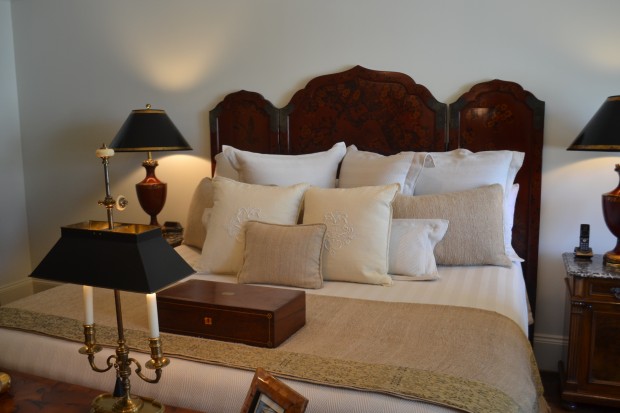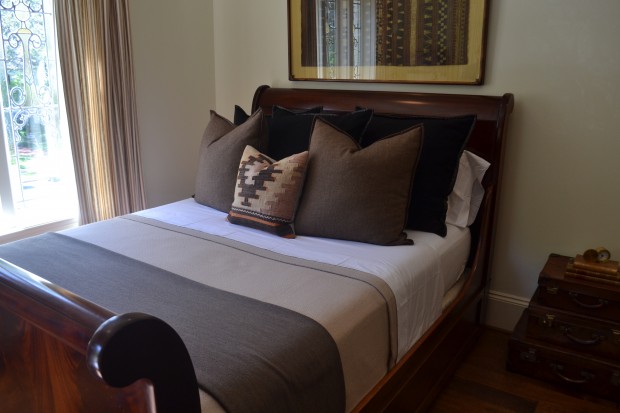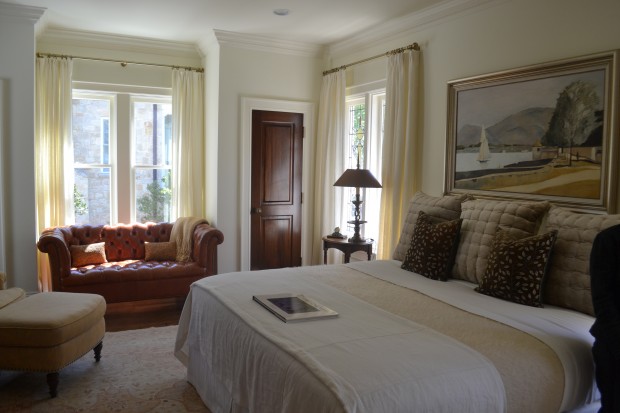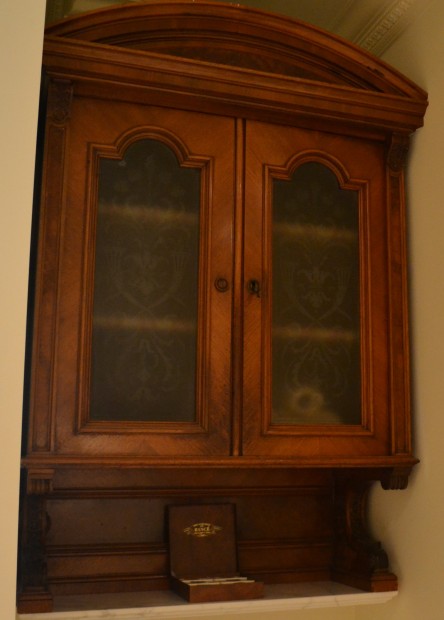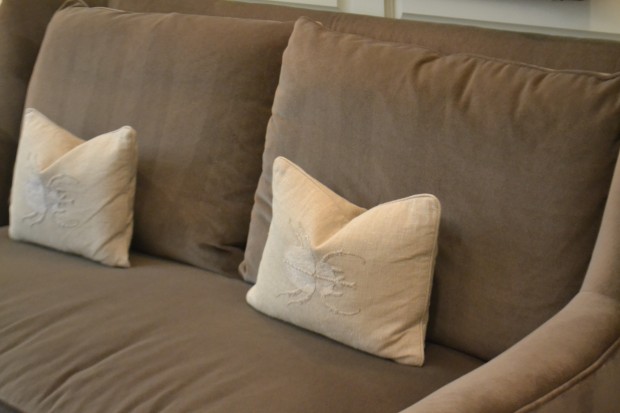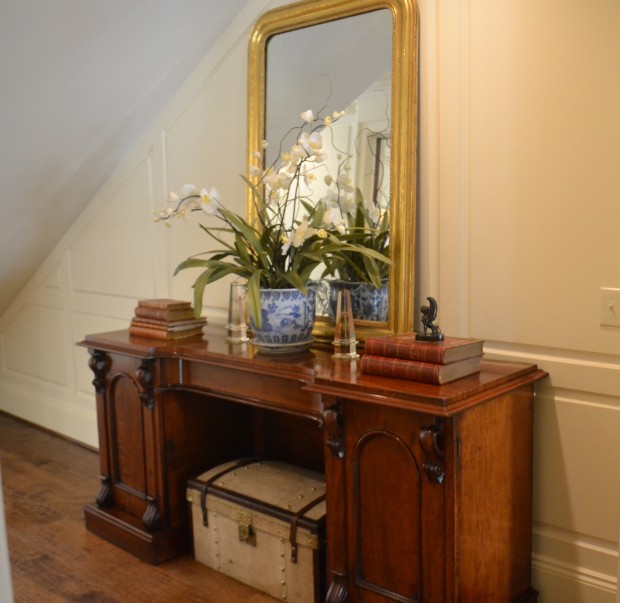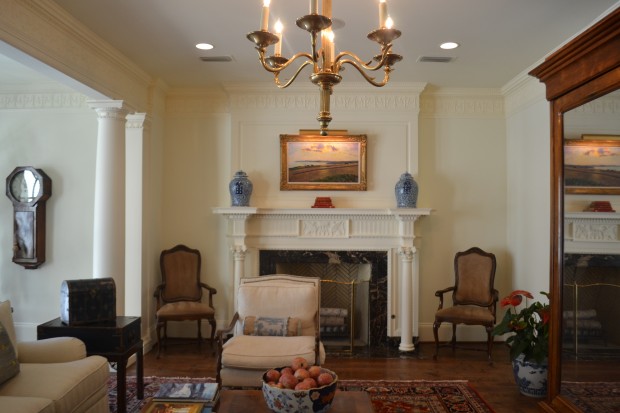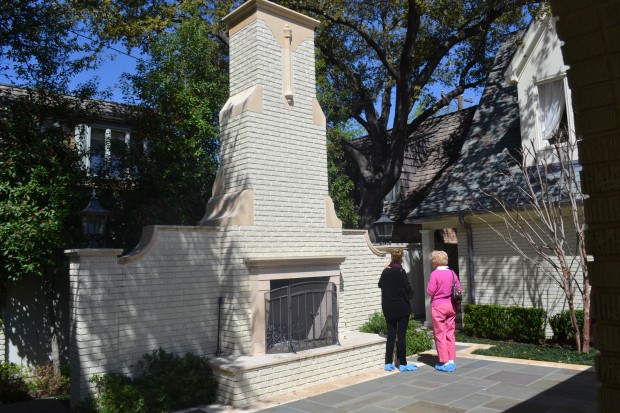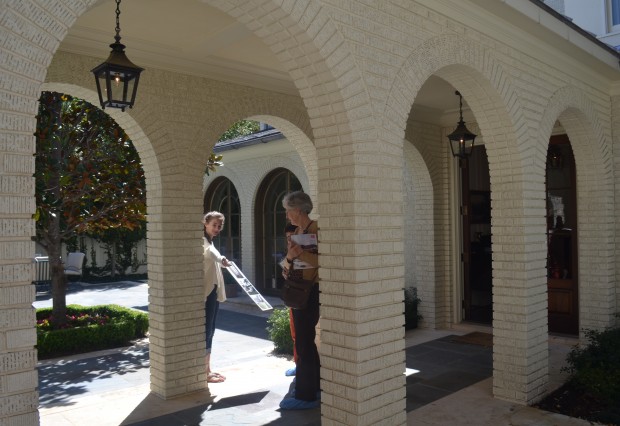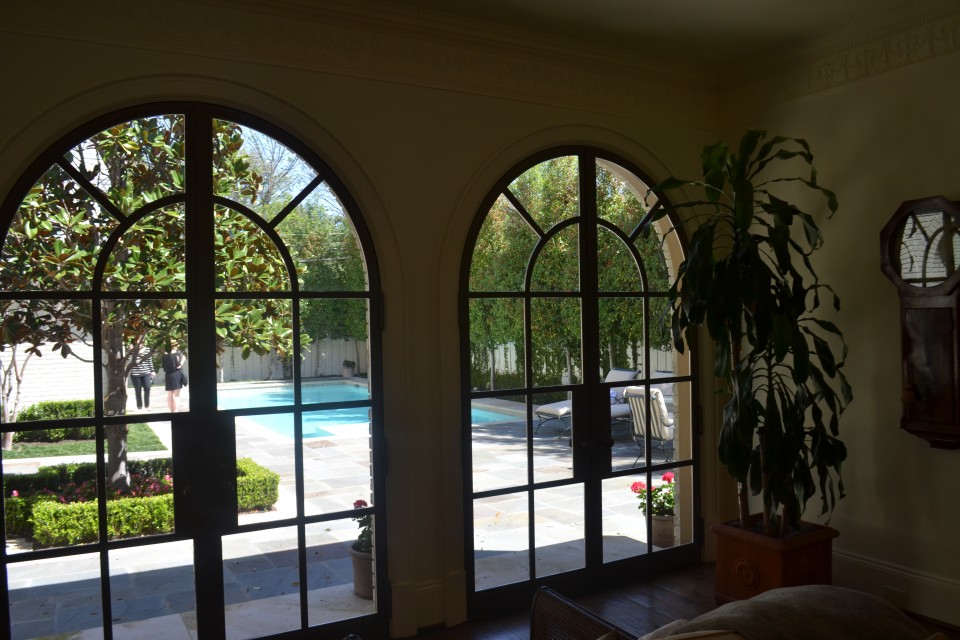
Perhaps sharing information about the four homes on the Park Cities Historic and Preservation Society Home Tour would be too much for one blog. The good news is – I could take pictures inside the homes this year. The bad news is – sometimes I was too shy to take pictures. All in all it was a wonderful day. The weather was perfect. I was with my dear wonderful friend Pat, and the homes were lovely.
The first home we toured was 3824 Shenandoah Street. This home was built circa 1926, but it was recently restored. In each room, there were before and after photographs that illustrated the changes that were made during the restoration that took 2 1/2 years to complete. Notice the cast stone pediments above the windows and around the front porch
Okay. I did not realize I could take pictures until we were in the upstairs bedroom. I loved the screen used as a headboard. The crown molding is new.
This entire house was peaceful. It had a serenity about it that was comforting. Even with all the people touring the home, it was quiet. Throughout the home, the color scheme was tone on tone, and it was soothing.
This bedroom had a more masculine feel. Beautiful!
Mahogany doors were used throughout the home, and they are beyond wonderful. Details, detains, details!
The hanging cabinet in the bathroom took my breath away.
Love, love, love these beetle pillows.
The home has a center hallway. This gorgeous desk was in the hallway under the stairs. The floors are oak, and the walls are plastered with a smooth finish.
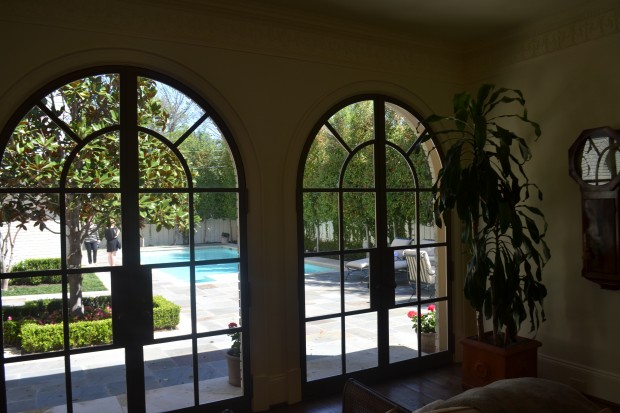 Be still my heart. The iron clad French doors were stunning. Before the restoration, there were simple rectangle windows or doors in this space. Big change. Love the view of the backyard and the pool.
Be still my heart. The iron clad French doors were stunning. Before the restoration, there were simple rectangle windows or doors in this space. Big change. Love the view of the backyard and the pool.
I believe this is the den/family room. The blue and white bowl filled with pomegranates caught my eye.
Outside the massive fireplace is newly constructed, but it goes well with the architecture of the original home. To the right is the garage with an upstairs guest room. Also in the garage area is a bar and bath to service the pool.
The covered loggia was once a simple plain covered walkway. What a change the brick arches made. I am seriously in love with the gas lanterns. I like them. I love them.
The homeowner’s son, Price Pritchett IV was the contractor for the renovations, and the architect who assisted with the plans was Paul Turney . The attention to detail in the restoration was astounding. The absence of clutter in this home combined with fine antiques was impressive. (I could never achieve this, but I would like to try.) Coming home to 3824 Shenandoah would be a soothing retreat from the hustle and bustle of city life.
Blessings to you and yours,
Pat proclaimed this her favorite home. I love it, but I have to be honest. It is not me. I have too much stuff, but part of me wishes I could live this serenely.

